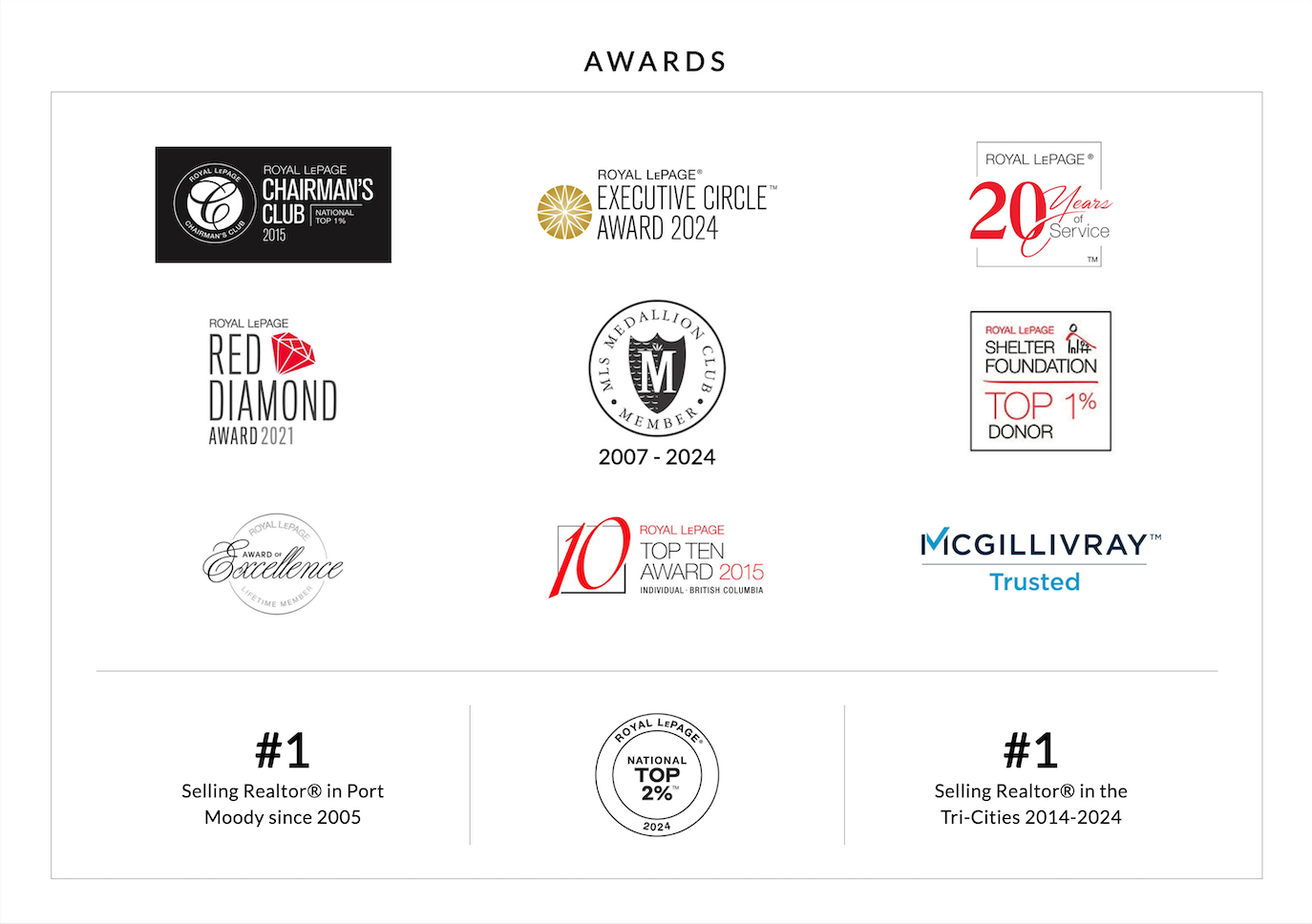Move-in ready and fully renovated, this 4-bedroom half-duplex in historic Maillardville offers nearly 2,600 sq.ft. of airy interior living plus an impressive 400 sq.ft. covered deck framing panoramic city and Fraser River vistas—ideal for year-round gatherings. The rancher-style main level delivers a welcoming foyer, open living/dining zones, a bright open kitchen and a generous primary bedroom—all on one level for and makes for great wheelchair accessibility. Downstairs, a walk-out basement provides flexible space for growing families, guests or hobbies. Parks, shops, groceries and eateries are minutes away, with Lougheed. Mall and Vancouver, Golf, Club less than 10 minutes by car. Truly a must-see! OPEN HOUSE: SAT/SUN (May 10 & 11) - 2PM to 4PM
Address
1038 Walls Avenue
List Price
$1,489,000
Property Type
Residential
Type of Dwelling
Half Duplex
Style of Home
Reverse 2 Storey
Structure Type
Duplex, Residential Attached
Area
Coquitlam
Sub-Area
Maillardville
Bedrooms
4
Bathrooms
3
Half Bathrooms
1
Floor Area
2,584 Sq. Ft.
Main Floor Area
1468
Lot Size
8052 Sq. Ft.
Lot Size Dimensions
66 x 122
Lot Size (Acres)
0.18 Ac.
Lot Features
Central Location, Recreation Nearby
Lot Size Units
Square Feet
Total Building Area
2584
Frontage Length
66
Year Built
1991
MLS® Number
R2998547
Listing Brokerage
RE/MAX Crest Realty
Basement Area
Finished
Postal Code
V3K 2T7
Zoning
RT-1
Ownership
Freehold Strata
Parking
Garage Single, Open, Lane Access, Side Access
Parking Places (Total)
1
Tax Amount
$4,142.46
Tax Year
2024
Site Influences
Central Location, Recreation Nearby, Shopping Nearby
Community Features
Shopping Nearby
Appliances
Washer/Dryer, Dishwasher, Refrigerator, Cooktop
Association
Yes
Board Or Association
Greater Vancouver
Heating
Yes
Heat Type
Forced Air
Fireplace
Yes
Fireplace Features
Electric, Gas
Number of Fireplaces
2
Garage
Yes
Garage Spaces
1
Levels
Two
Number Of Floors In Property
2
View
Yes
View Type
CITY AND WATER VIEWS
